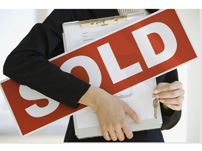Emerald Springs Homes 4+ Sold & Pending Sales | Emerald Springs, 132ND WAY, Davie, Florida 33325

Subdivision: Emerald Spgs Homes Of Dav
2203 SW 132nd Way,
Davie, Florida 33325 $10,800
| Beds: 5 | Baths: 3 | Sq.Ft: 3,768 | PPSF: $2.87 |
Emerald Springs: This fully furnished remodeled split-floor plan home offers four bedrooms plus an office and three bathrooms. The stunning kitchen has modern cabinetry, marble countertops and flooring, and stainless steel appliances including a wine refrigerator with a large marble waterfall island overlooking the common living spaces such as the family room, formal living, and dining rooms. The backyard is the perfect place to relax and enjoy the outdoors with the fenced yard, saltwater pool, and the chickee hut equipped with electricity and TV providing a shady spot to cool off on hot days or entertain family and friends. This home is located in a quiet neighborhood, equipped with hurricane protection and three car garage, and includes the maintenance of the pool and lawn, so you can relax and enjoy!





