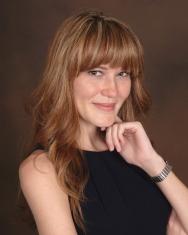Overview
Closing Costs Calculator- Status: Closed
- Bed(s) 2
- Bath(s) 2
- Half Bath(s) 0
- Parking No info
- Size: 1,256 ft2/116.69 m2
- Price Per: $266.72 ft2/$2,870.95 m2
- Type: Condo/Villa/Townhouse
- Built: 1980
- HOA: $455.00/MO
- MLS Number: A11451913
- View Other
- On Site: 228 days
- Updated: 193 Days Ago
- Page Views: 0
Just upgrade it !!! 2 bedrooms and 2 full bathrooms. Condo located in Weston. First floor unit features a full-size kitchen with granite counter tops and stainless-steel appliances. Laundry room inside the condo. Two storage rooms, walk-in closet, extra-large screened porch, and balcony. A+ schools, One of the biggest condos in the area. Condo association payment includes water, sewer, trash, insurance, roof, and garden maintenance. Access to Bonaventure town center club facilities, gym, racquetball court, bowling, Tennis Courts, two swimming pools and much more. Do not miss this opportunity to buy your own oasis in Weston. Great Location near major highways, restaurants, shopping mall and hospitals. Change your life and move to Weston, FL one of the most secure cities in United Estates.
Have Questions?Price History
| Date | Event | Price | Change Rate | Price Per |
|---|---|---|---|---|
| 10/17/2023 | Sold | $335,000.00 | $266.72 ft2/$2,870.95 m2 | |
| 09/13/2023 | Listed | $335,000.00 | $266.72 ft2/$2,870.95 m2 |
Features
Property Details for 310 Lakeview Dr Unit 104, Weston, FL 33326
- Bedrooms
- Bedrooms: 2
- Bedroom Description: No info
- Bathrooms
- Full Bathrooms: 2
- Half Bathrooms: No info
- Master Bathroom Description: No info
- Exterior and Lot Features
- Exterior Features: Balcony, Enclosed Porch
- View: Other
- Interior, Heating and Cooling
- Interior Features: Bedroomon Main Level, Dual Sinks, First Floor Entry, Living Dining Room, Main Level Primary, Main Living Area Entry Level, Other, Walk In Closets
- Appliances: Dryer, Dishwasher, Disposal, Microwave, Refrigerator
- Heating Description: Central
- Cooling Description: No info
- Building and Construction
- Floor Description: Ceramic Tile, Other
- Windows/Treatment: Blinds
- Construction Type: No info
- Year Built: 1980
- Style: Other
- Waterfront and Water Access
- Waterfront Property: No info
- Waterfront Frontage: No info
- Waterfront Description: No info
- Water Access: No info
- Water Description: No info
- School Information
- Elementary School: Eagle Point
- Middle School: Tequesta Trace
- High School: Western
- Other Property Info
- Community Name: Bonaventure
- Subdivision Name: RACQUET CLUB APTS AT BONA
- Property Type: Condo/Villa/Townhouse
- Property Subtype: Residential
- Type of Association: Homeowners
- Garage Spaces: No info
- Listing Date: 09/13/2023
- Closing Date: 10/17/2023
- Directions: Use Google Maps for better results or Call listing agent for instructions.
- Pets Allowed: No
- Area: 3890
- Brokered By: United Realty Group Inc.
- Taxes, Fees & More
- Maintenance/HOA Fees: $455.00/month
- Taxes (PLEASE NOTE THAT: Property taxes on resale can vary and prorated at approximately 2.0% of the purchase price and/or assessed market value. Tax rates differ between municipalities and may vary depending on location and usage): $1,680.00 (2022)
- Real Estate Taxes: No info
- Style Tran: No info
- Special Information: No info
- Security Information: Smoke Detectors
- Pet Restrictions: No info
- Unit Design: No info
- Front Exposure: No info
- Model Name: No info
- Previous List Price: No info
- Parking Description: Assigned, Guest, One Space
- Total Floors In Building: 3
- Total Units In Building: No info
- Complex Name: Bonaventure 9 - A North C
- Total Units In Complex: No info




























 This property is courtesy of the United Realty Group Inc.. This listing has been viewed
This property is courtesy of the United Realty Group Inc.. This listing has been viewed